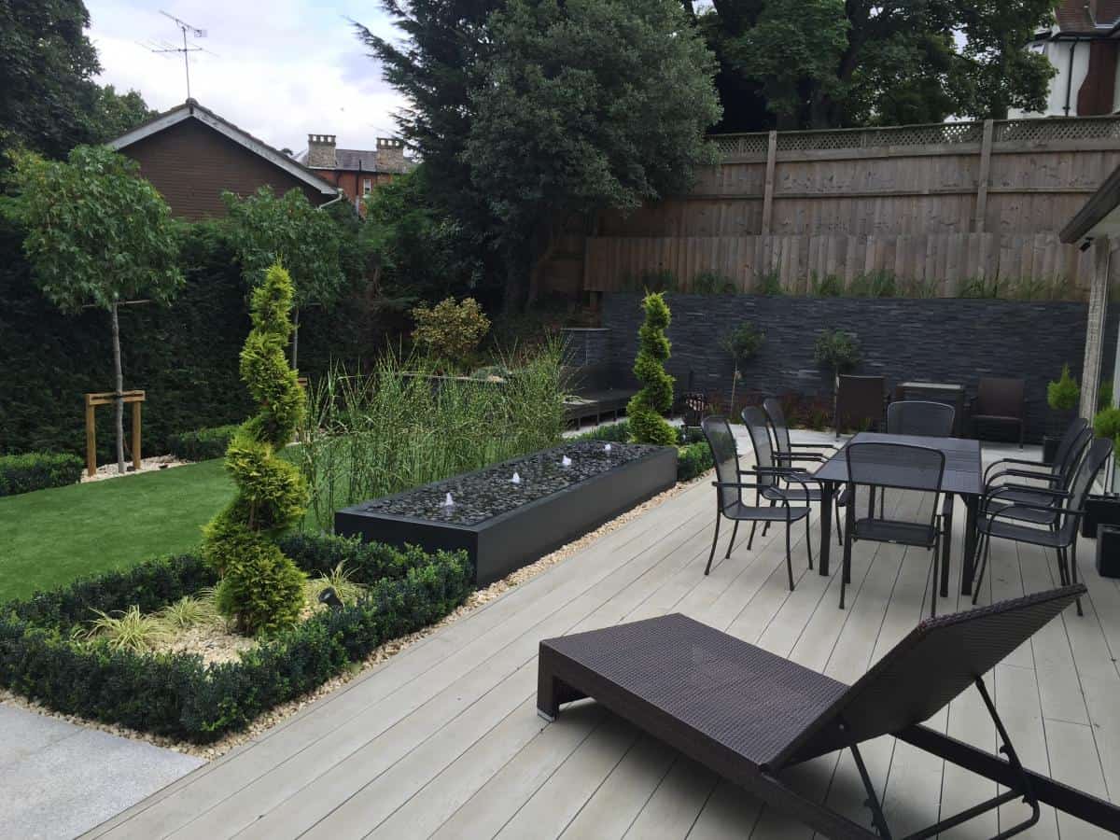
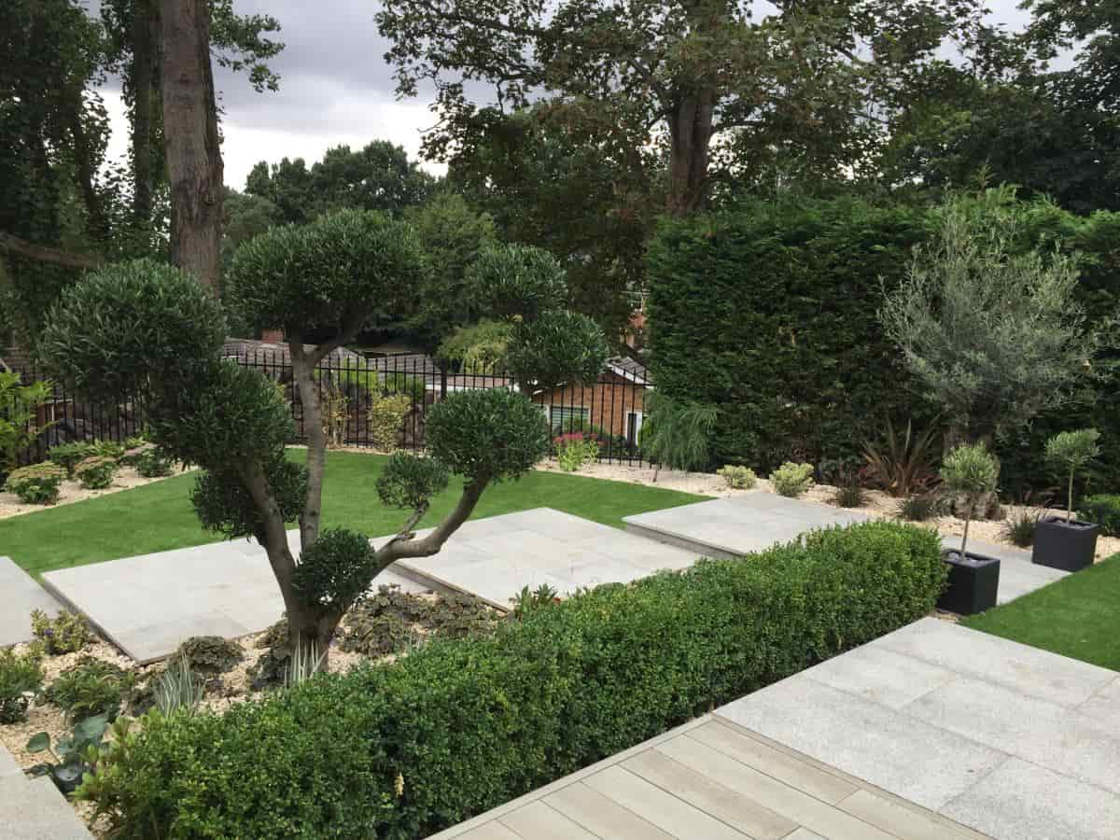
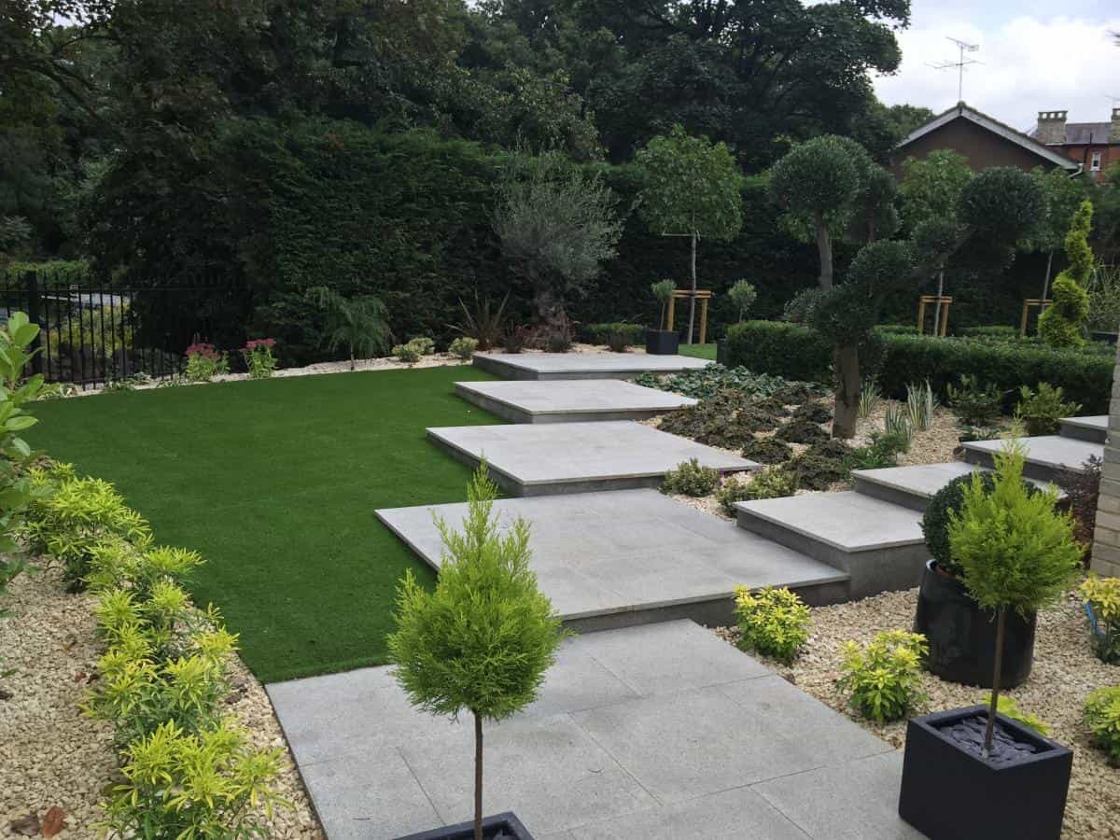
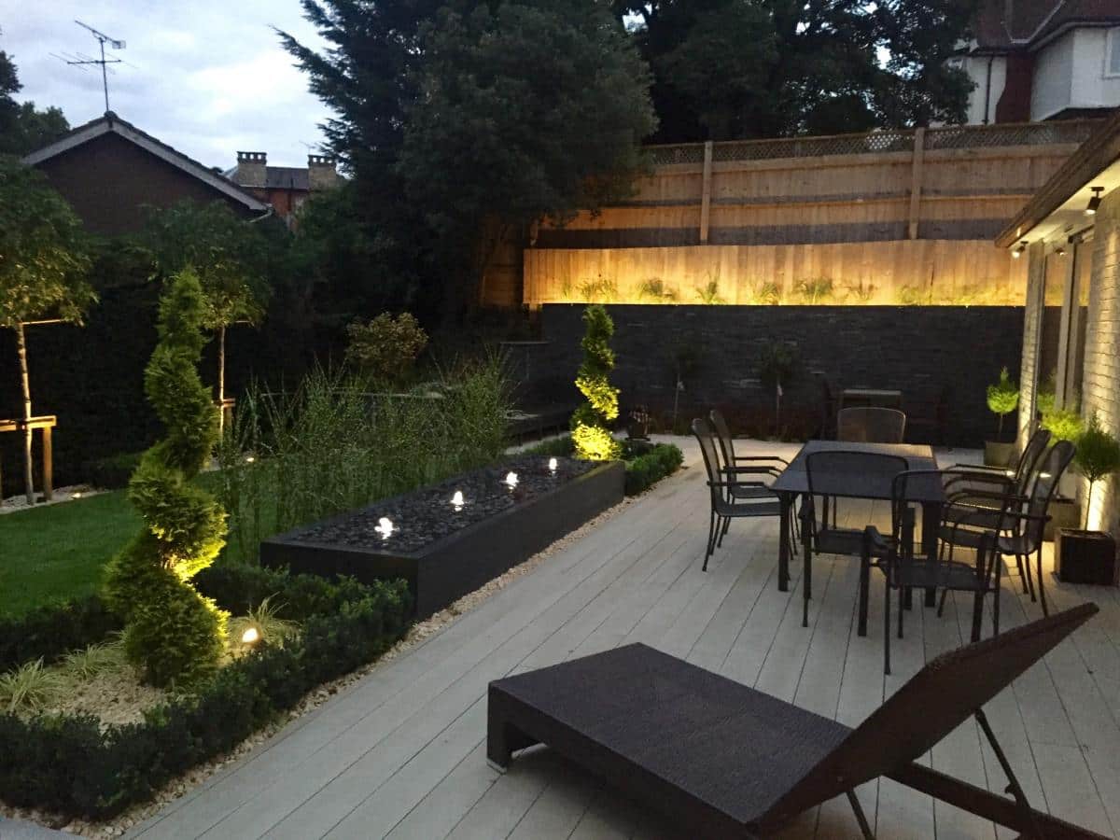
Modern Garden
This garden was a collaboration with another designer at Roger Gladwell Landscapes, Hannah Sheffield. The client’s brief was for a modern aesthetic to match their house interior and would be viewed from large glass panelled sliding doors from the kitchen so it needed to give as much interest from that aspect as possible. The main seating area is Millboard decking which is an excellent durable product and some of the styles are perfect for a modern look; for this site we chose one of the lighter grey colours to use as a base colour which transitioned into the grey granite steps and then built up darker greys around the seating area with the use of slate walling and a dark grey watertable feature which was the focal point of the seating area.
The clients wanted strong structural planting at mature sizes to give the garden instant impact which included pleached Liquidambar trees, topiary, box hedging and Miscanthus grasses to give some height and texture. Soft up- lighting finished the look and complements the strong lines of the design.
Perennial Planting in a Classic Garden
This garden had been constructed by Roger Gladwell landscapes when I undertook the planting. The existing planting and trees were already a wonderful feature of the site but the clients wanted to add more colour to soften the new hard landscaping and enhance the look of the amazing pergola. The brief required as much interest as possible in relatively small beds and lots of colour in place for the first summer so we agreed on filling the beds to the brim and thinning out the beds as the plants mature if necessary. The planting then spills out onto the sandstone paving creating a wonderful soft effect.
The pergola was such a classic beauty that we had to go for the classic lavender and box pairing at the bottom with wisteria trained over the top to allow the flowering racemes to hang down once mature to create a stunning walkway in summer.
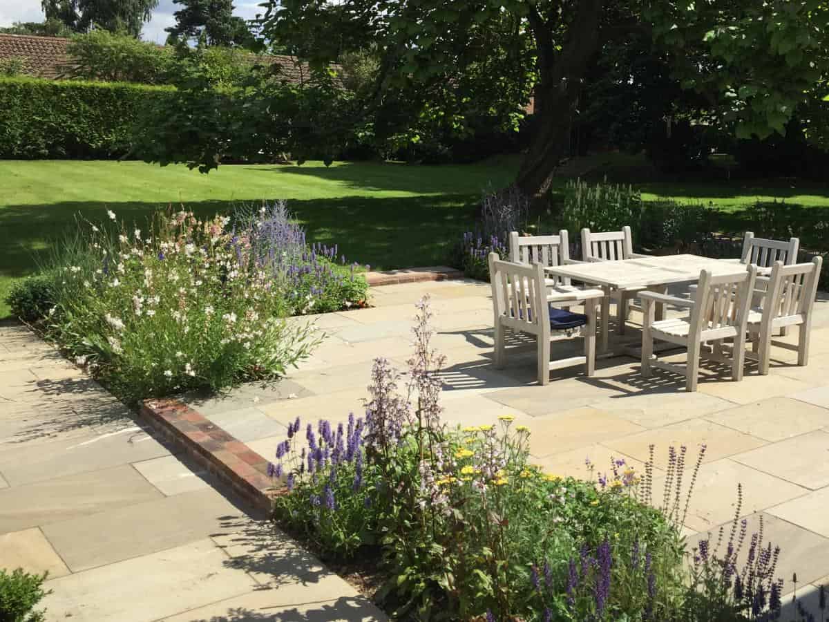
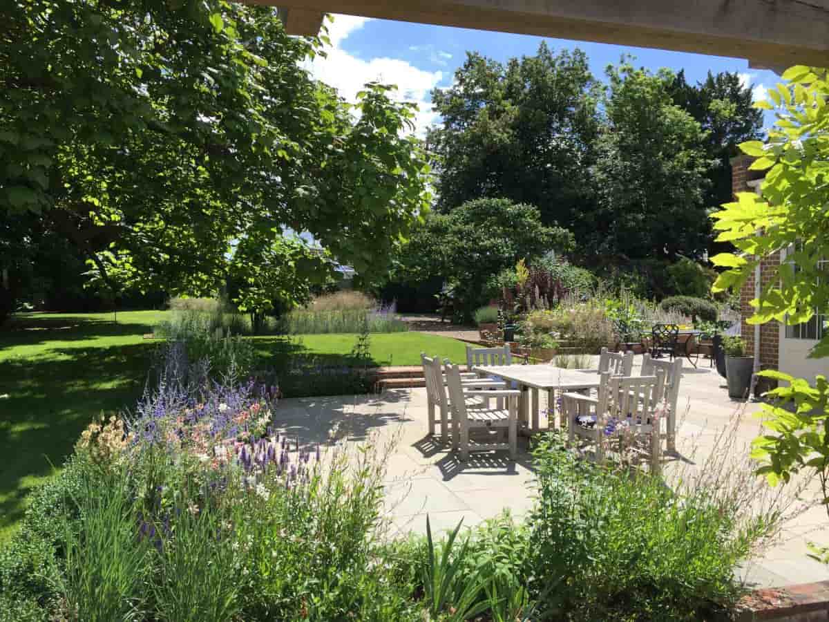
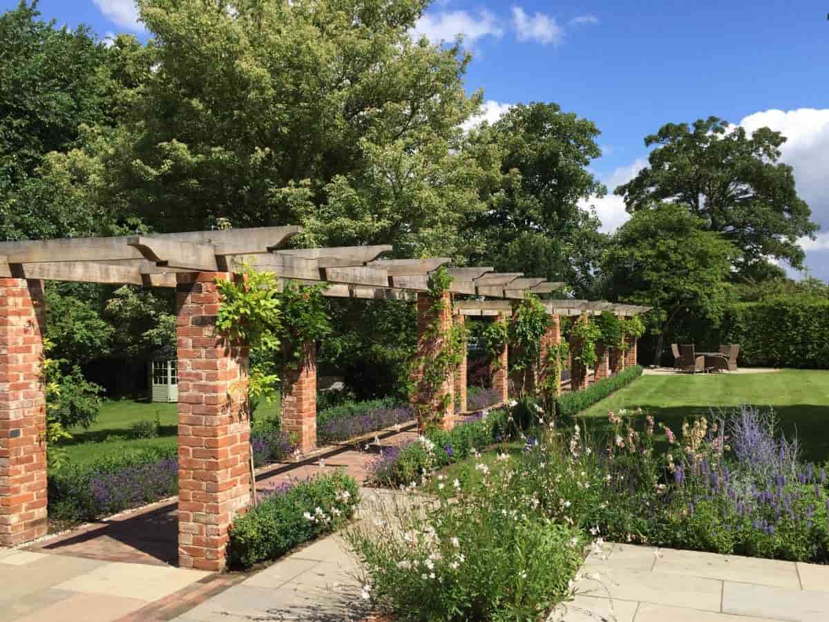
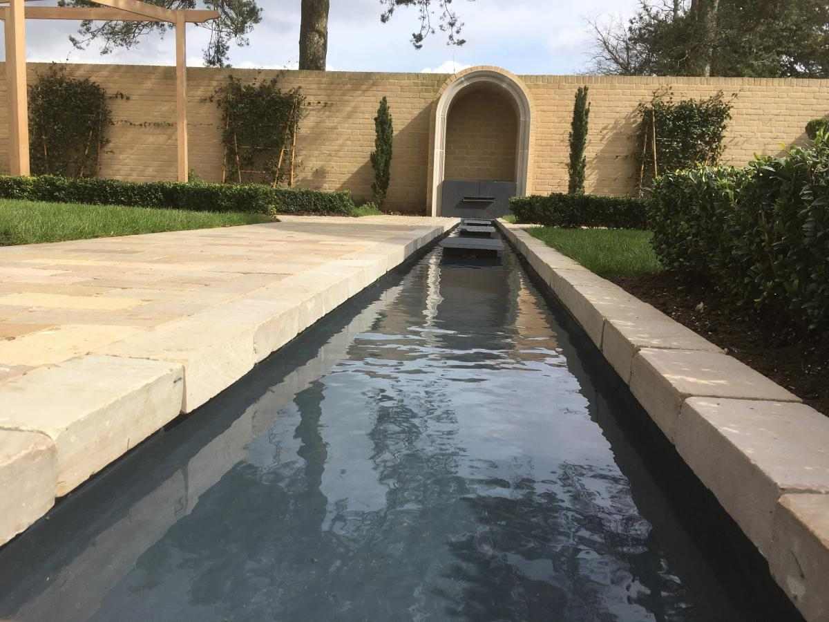
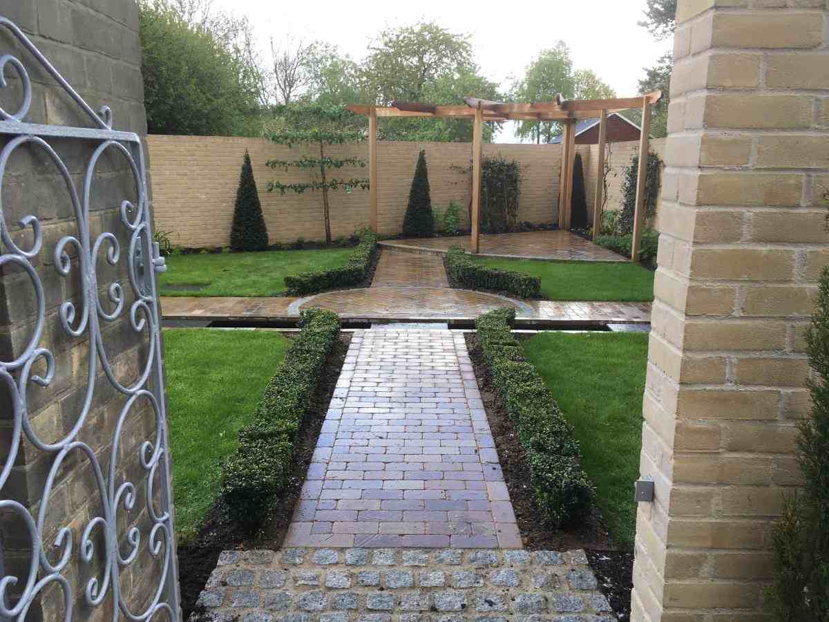
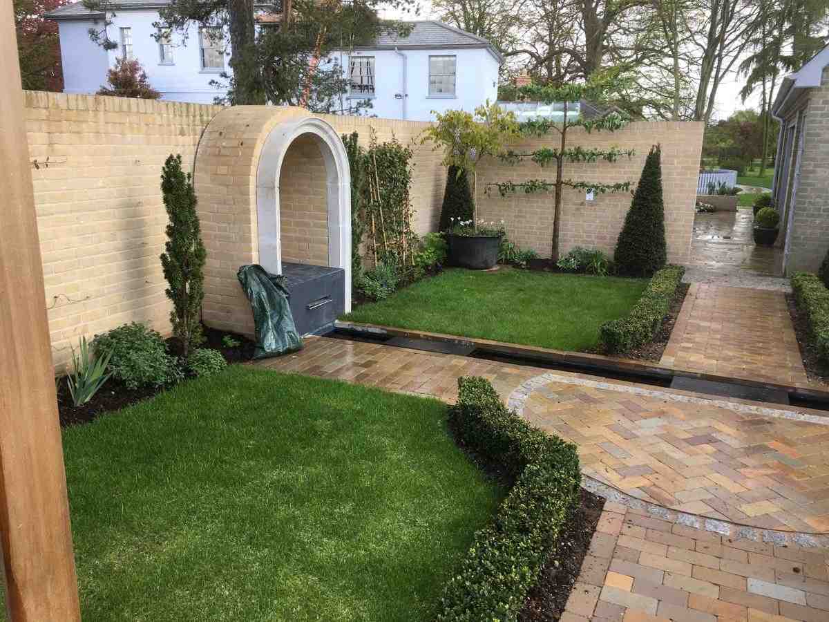
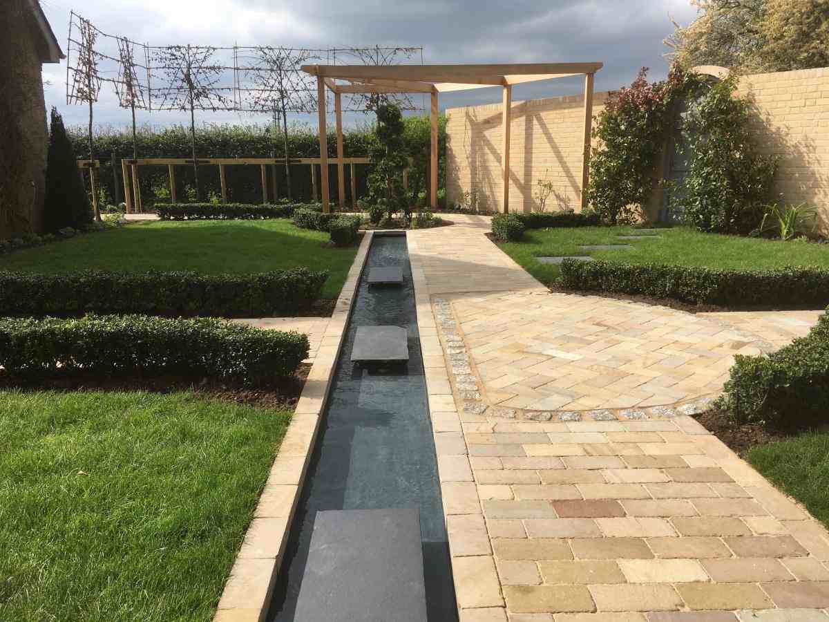
New Walled Courtyard
This courtyard garden is a section of a larger garden of a country house. The courtyard wall was newly built when I was asked to design the courtyard’s interior. The clients wanted a classic and intimate space to sit and get away from it all but the garden would also be a secret garden to experience and walk through. The challenges were that a formal courtyard normally needs a certain amount of symmetry with paths leading to focal points to draw the eye, but the area and its entrances were far from square. I compromised with a symmetrical rill water feature running through the centre line of the area and allowed the rest to run off from this central line to connect with the gateways. The rill is the main feature with stepping stones to cross it and encourage people to interact with the garden. There is a water fountain into the rill at one end to emit a soft trickling sound which bounces off the courtyard walls and muffles the sounds from elsewhere making it feel more private.
The paths are laid with sandstone setts to add detail and so that the neutral tones of the path don’t clash with the pale-yellow brick of the courtyard. The paths are further defined by low box hedging to direct people through the courtyard and topiary, espalier fruit trees and climbers in the narrow beds to break up the expanse of wall.
Ultra Modern, Ultra Low Maintenance Garden
The brief for this design was more modern than I normally get asked to do being based in rural Suffolk but it was a great opportunity to really push the modern/contemporary style further. The clients had a clear idea of the look they were after and some of the colours they wanted but needed help putting it all together.
The garden had to be as low maintenance as possible as the clients were away a lot so artificial grass was used and the remaining areas laid with basalt chippings and gravel board stepping stones which added to the modern aesthetics. To give some greenery large Italian Cypress were planted though the basalt and of course they came in slightly different sizes because these are the sort of tree that refuse to grow at exactly the same rate but I quite like the variation.
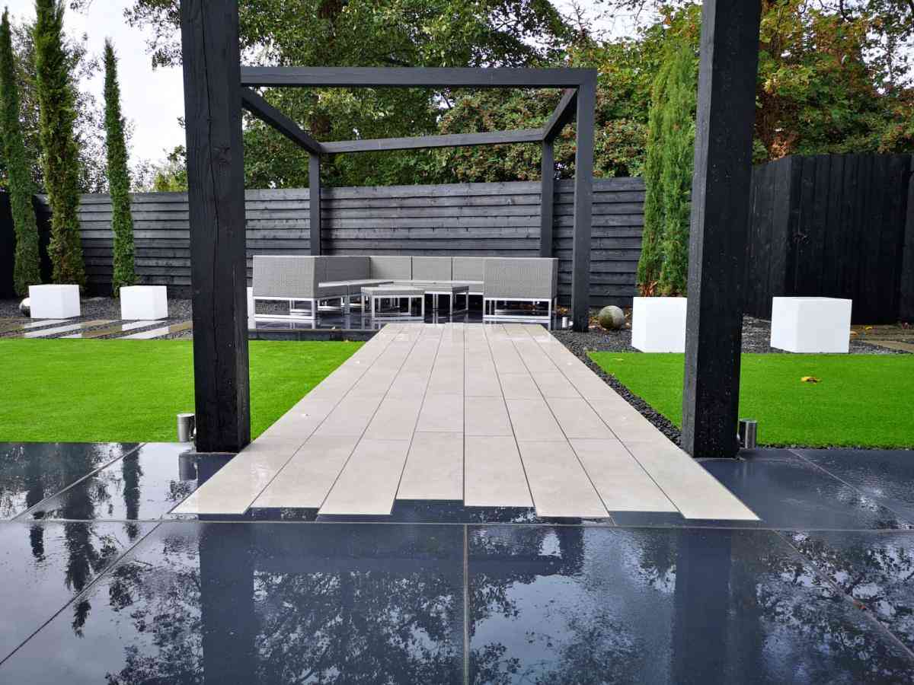
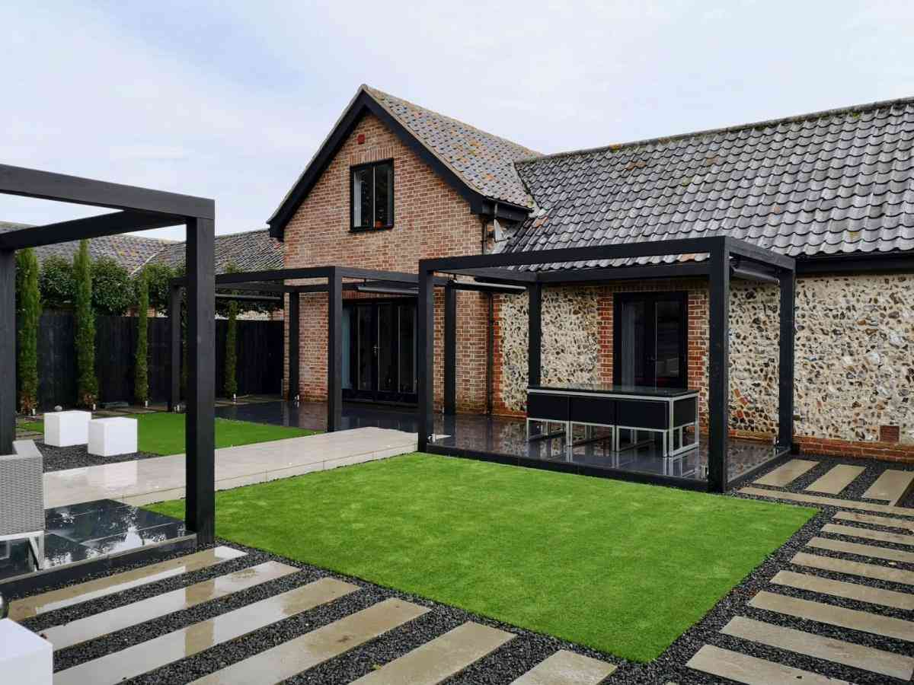
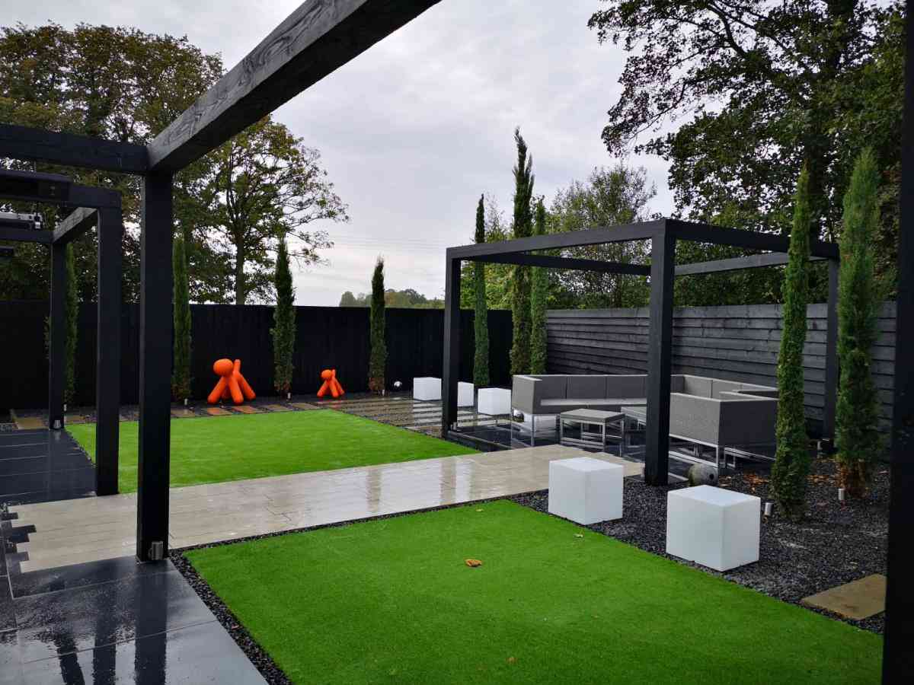
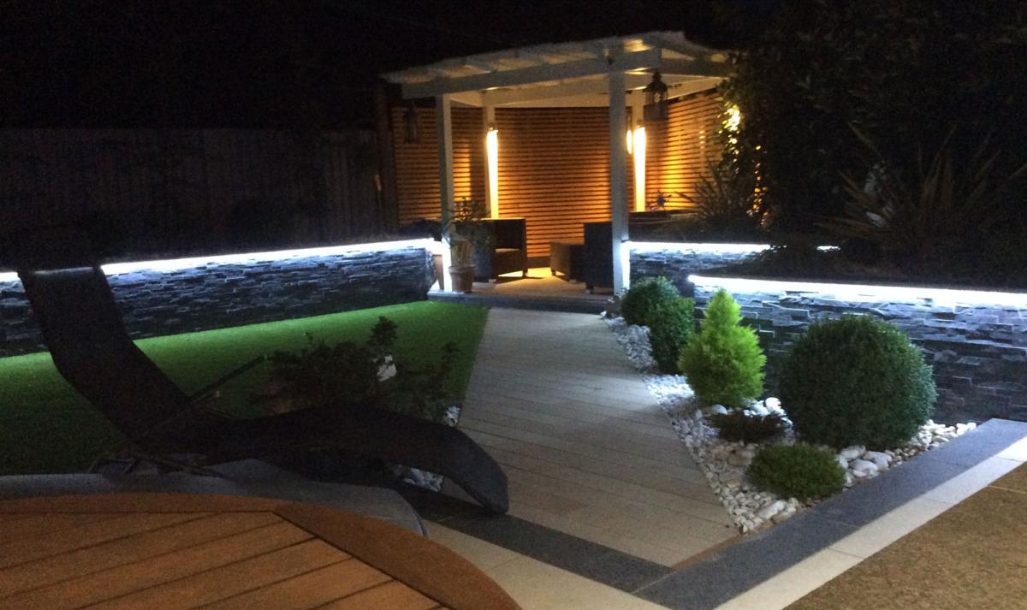
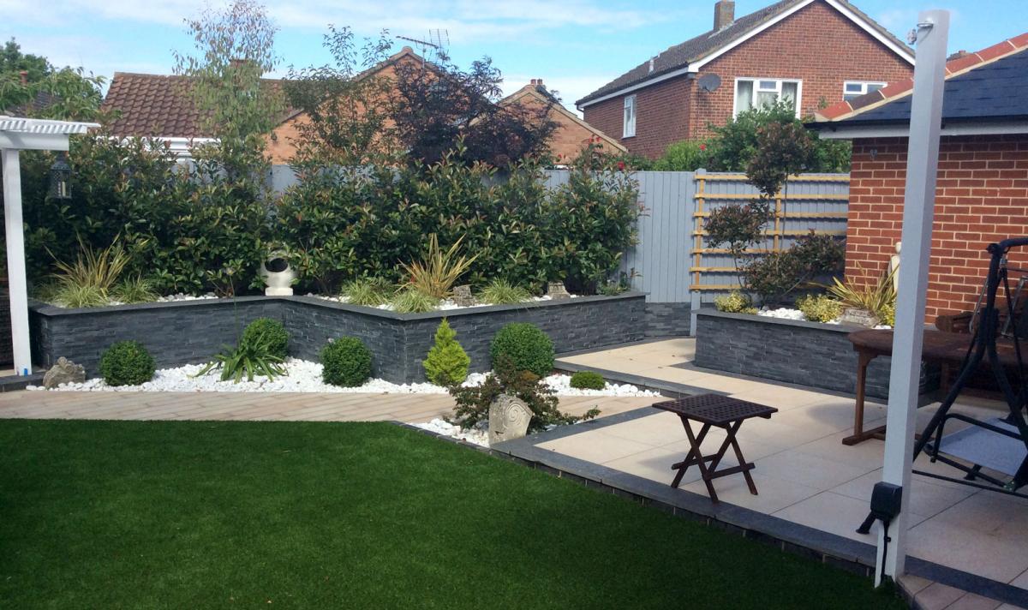
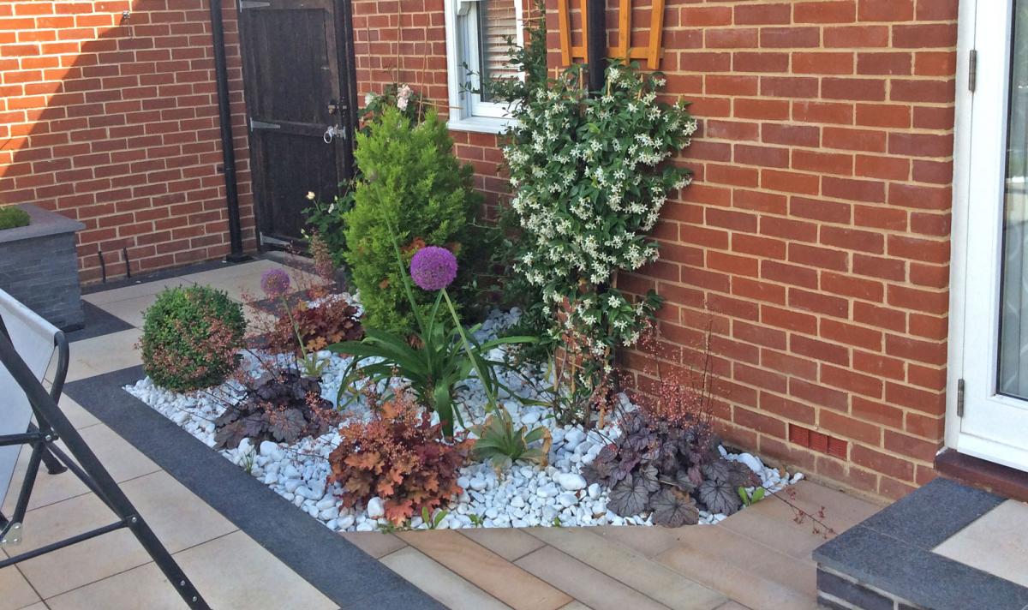
Night life garden
This site was a square blank canvas which the clients wished to transform into something with some wow factor that would be easy to care for. I included strong accents of dark edging in the paving to contrast with the main neutral toned paving and continued this theme into the stone clad raised beds to focus the eye up the garden to the pergola seating area. Having the raised beds and paths on an angle makes the space feel larger as it helps to obscure the boundary.
Lighting was used to extend the garden’s use past sunset with LED strip lighting under the low walls to give a gentle glow to the garden. The planting scheme was aimed towards being able to leave the garden for longer periods of time without issues once established and have a strong evergreen structure in winter.
Soft, Pollinator Friendly Planting
This was a newly constructed garden when the client contacted me to undertake the planting aspect. The challenges of the garden included planting on wide steep clay banks with some rubble that had been buried in the garden following an extension build. It was also required to be wildlife friendly whilst also maintaining lots of colour. I included my favourite hard working perennials such as Geranium ‘Rozanne’, Nepeta racemosa ‘Walker’s Low’ and Salvia ‘Hot Lips’ which did the brunt of the work giving a long flowering season and attracting the bees and pollinators in droves- my client reported a variety of different bees in the hundreds dripping off the plants and sunning themselves on the paths.
To create some softness and movement I added grasses such as Miscanthus sinensis ‘Morning Light’ and Stipa tenuissima which will persist through autumn and into winter to give some structure and provide habitats. There are also some evergreen shrubs which will gradually grow to fill any spare spaces and create hiding and nesting opportunities for wildlife. The main maintenance task for the garden is keeping on top of the over enthusiastic perennials to stop them smothering the smaller shrubs whilst they mature.
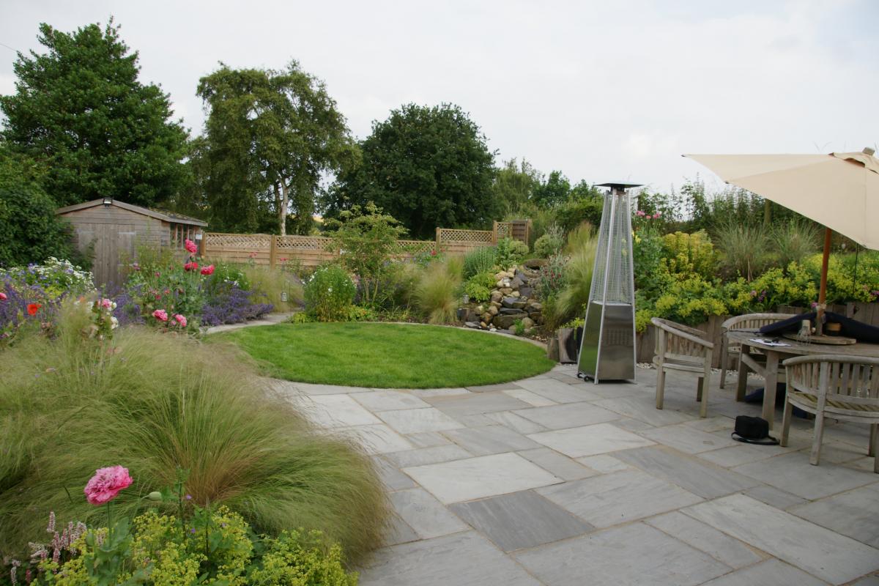
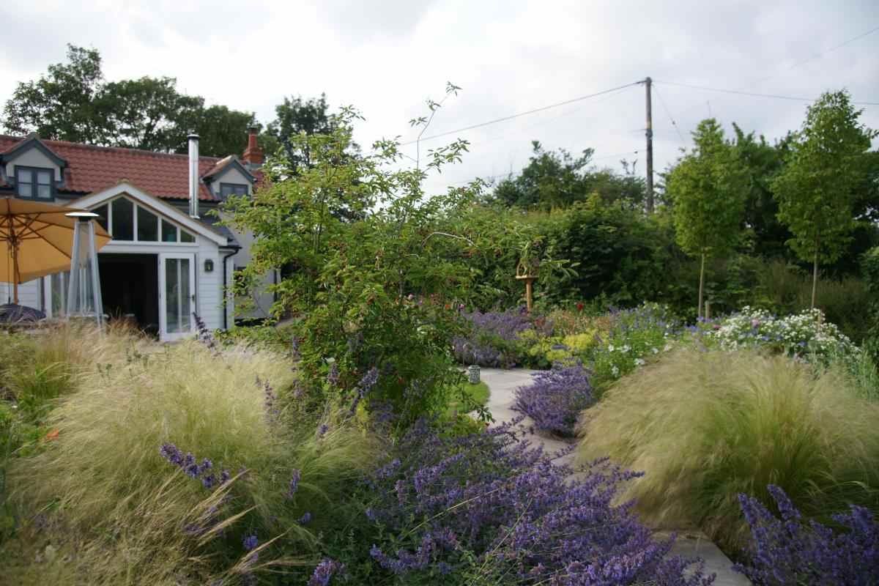
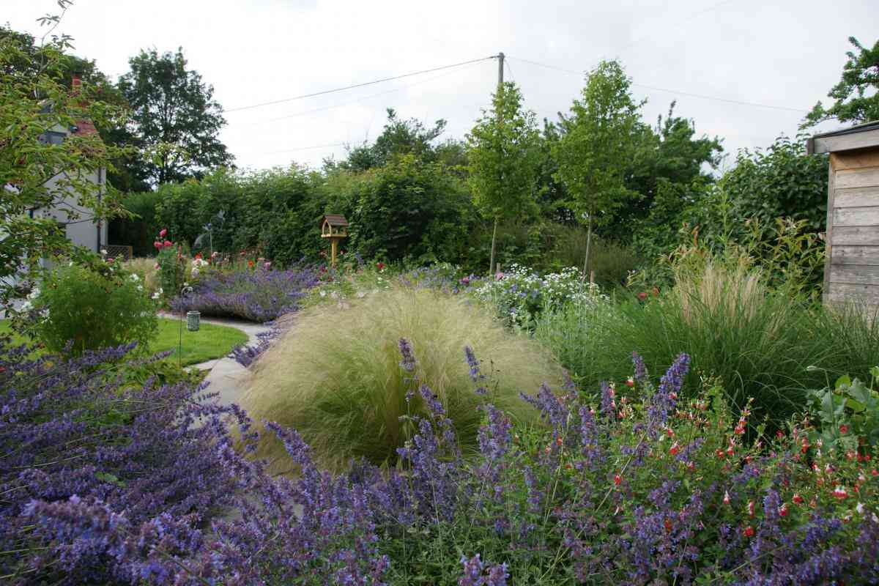
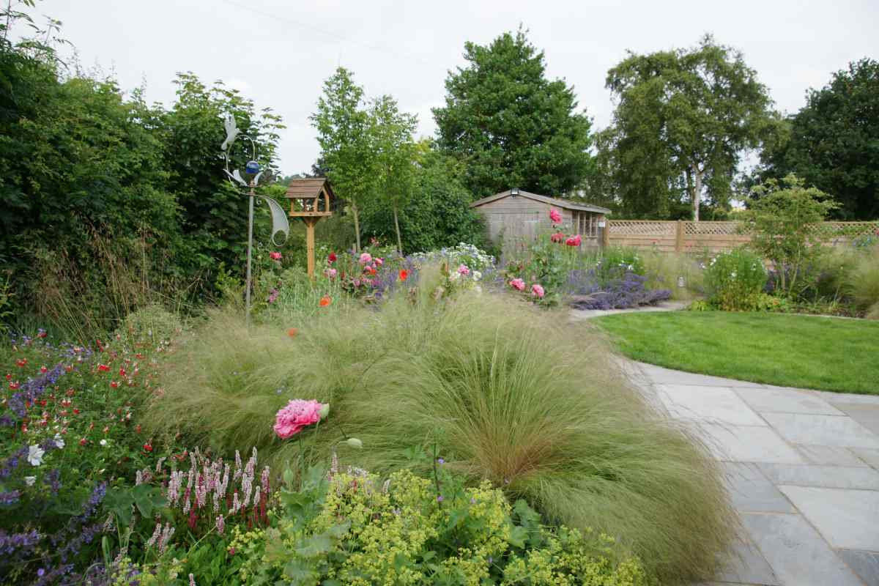
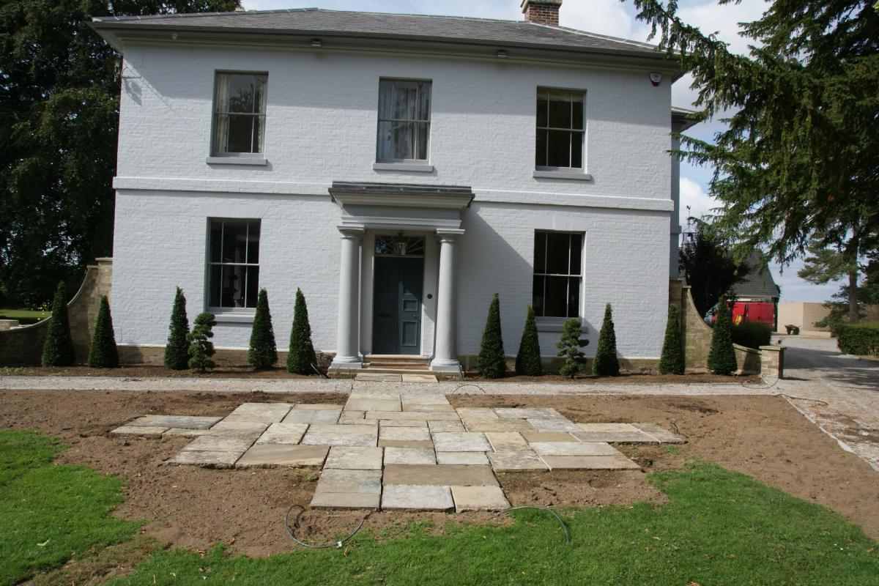
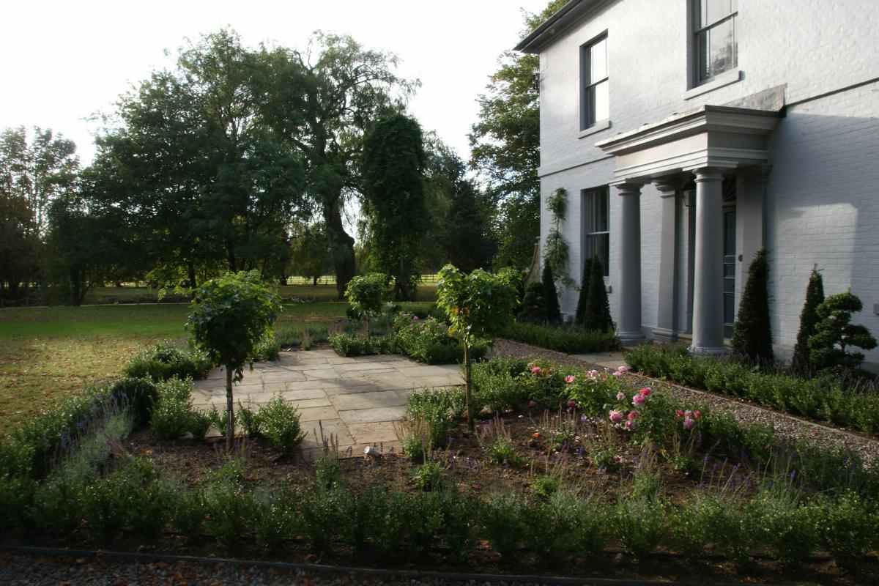
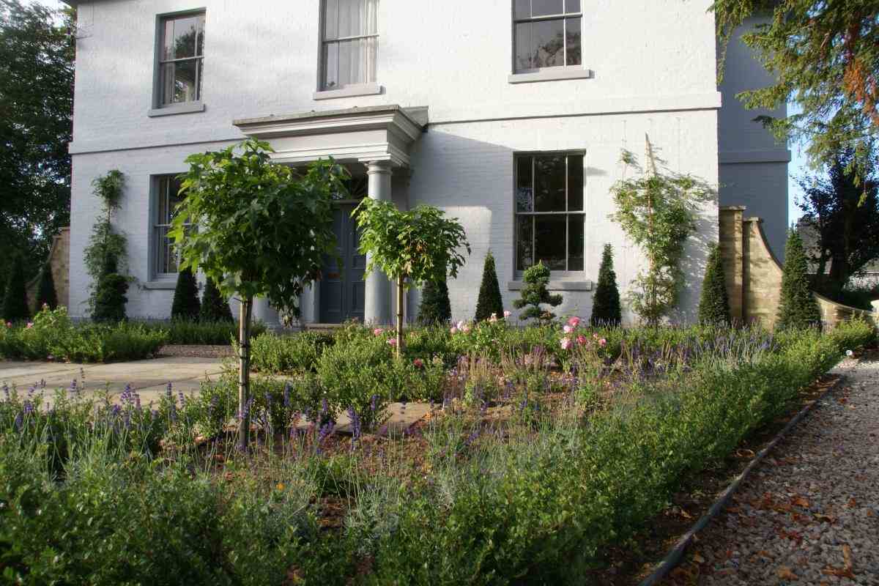
New old look for a country house
This project was an interesting opportunity to work with a listed building, the client wanted to stay as in keeping and sensitive to the property’s history as possible and enhance the house frontage. The most obvious option was a parterre to frame the house and fit with the country house aesthetic. We started with using reclaimed Yorkstone paving which is and was widely used in Suffolk estate homes bordered with a low box hedge. The beds created were then filled with Salvias, Roses and half-standard mop-head shaped Liquidambars to give a formal structure. These will mature over the years to fill the space.
Against the house instant impact was required to keep the planting to scale with the large house frontage so we used instant yew cones at varying heights, cloud trained yews and two large specimen Wisterias- both are species found in old English gardens. Once the planting matures the garden should look like it had always been there.
Extending the indoors outdoors
This design was an improvement on the existing landscaping on site, the back garden dropped away to a wonderful woodland area but the current landscaping was outdated and didn’t flow well with the interior design. The existing brick retained patio was left in place and the Millboard deck constructed over it.
This increased the seating area outside the house and allowed for the interior floor level to be maintained outside without compromising the damp proof course like paving would have. As the area was so elevated it needed a barrier for safety so frameless glass balustrades were used so as not to impede the view down the garden.
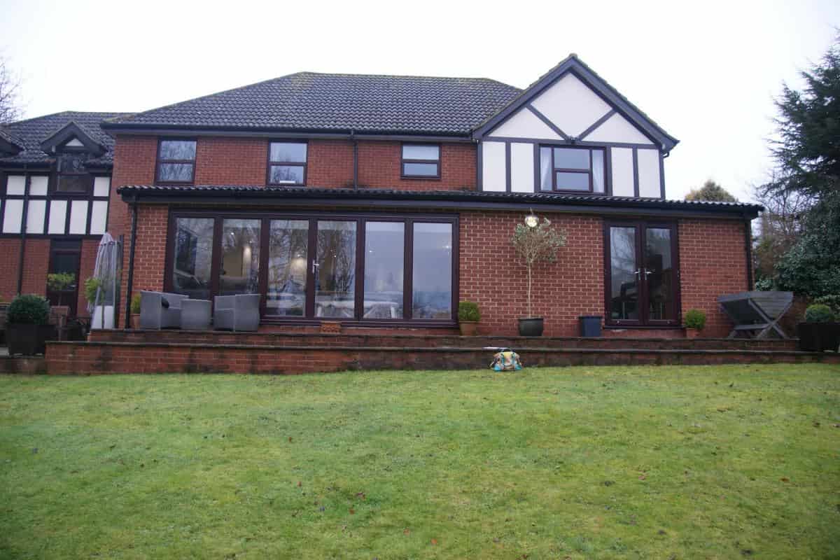
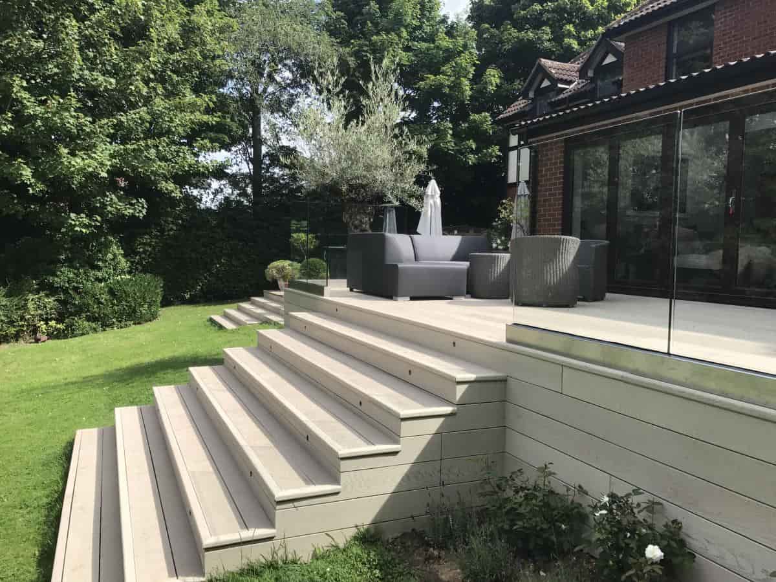
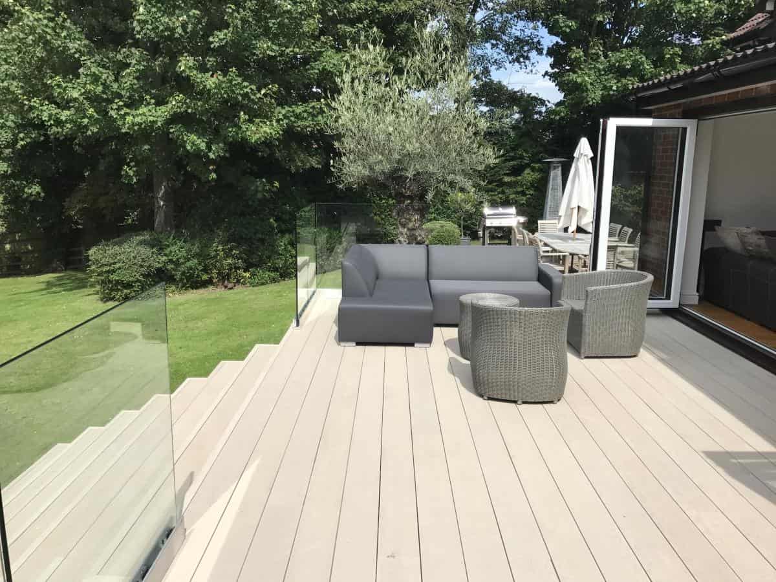
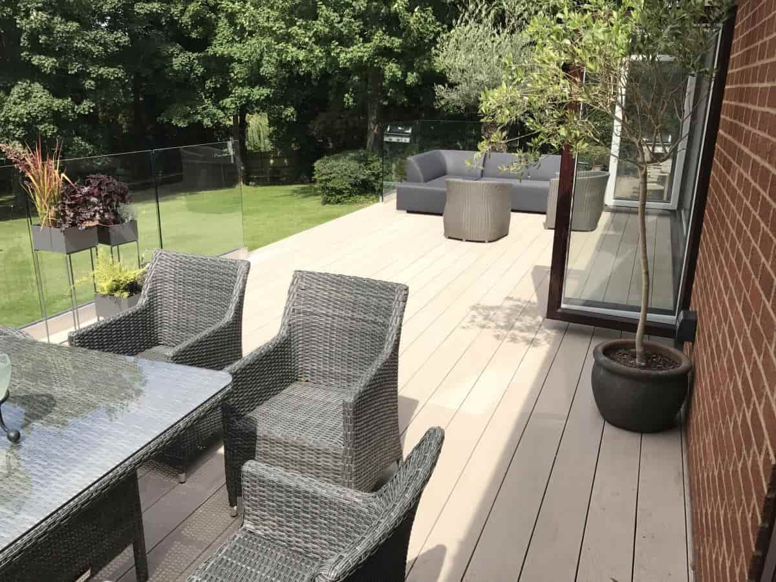
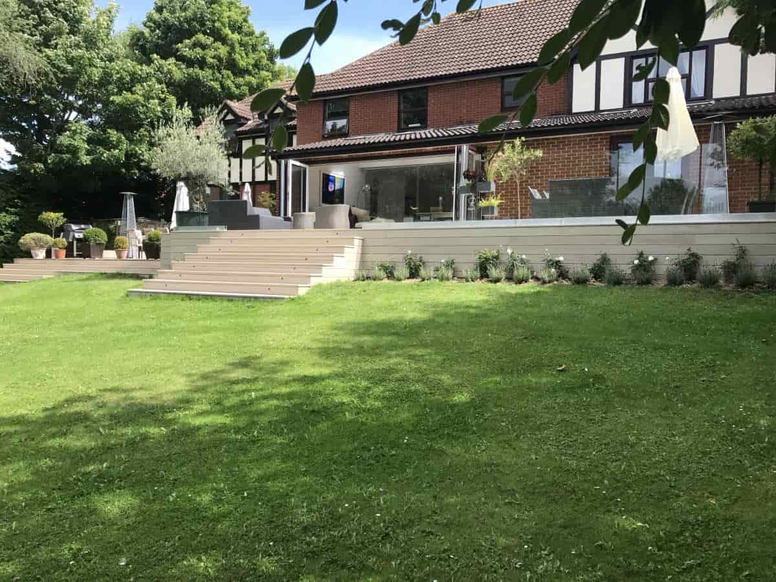
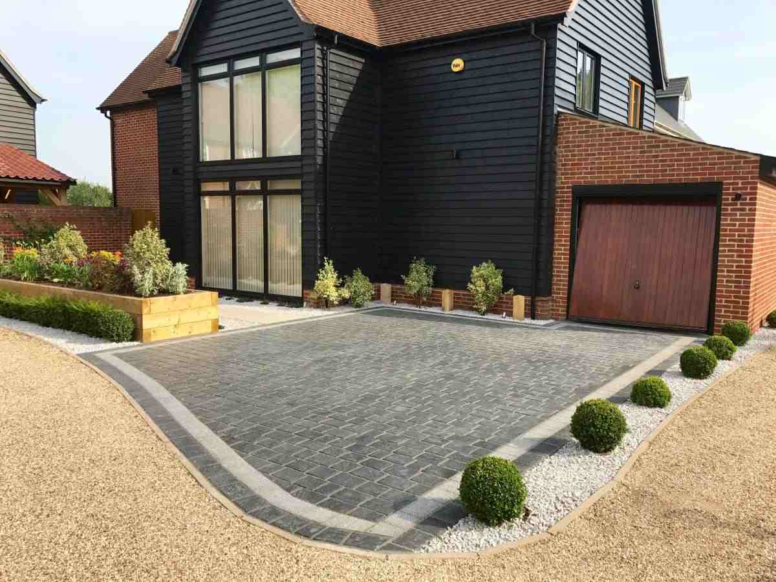
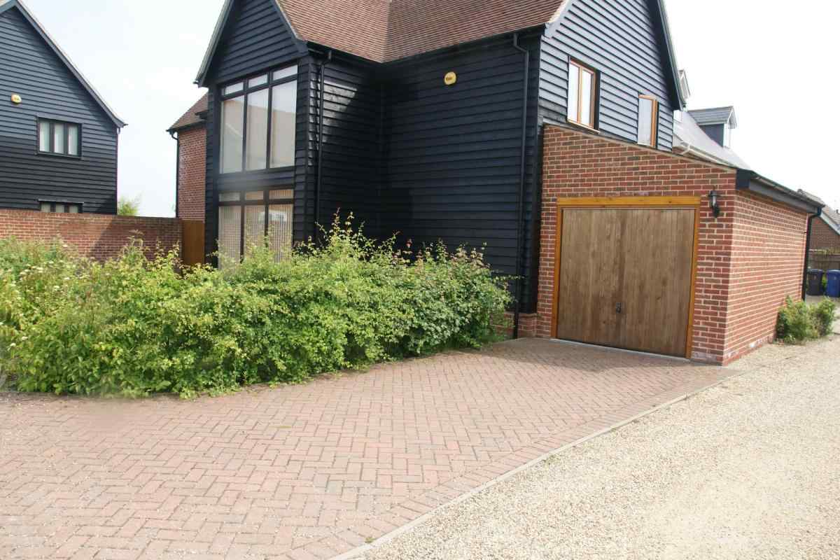
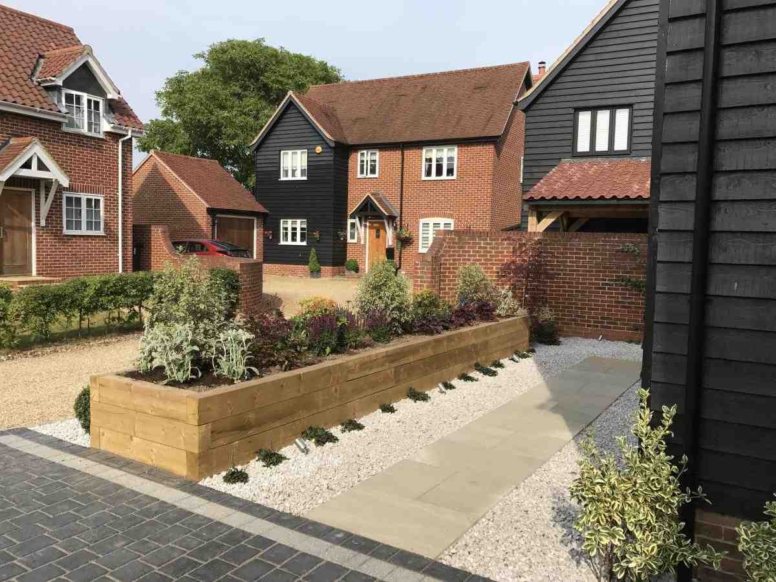
Driveway makeover
The clients at this barn style development wanted something a little more special for their driveway and front garden, it is after all a space you see almost daily. The brief was for more parking and a modern clean feel but to stay conscious of the rural position and barn façade A couple of colour options were offered for the driveway and the client decided on a dark grey sett with a definition line at the perimeter with oak posts and a planting pocket to keep the cars away from the house. A Sawn sandstone path running through Cotswold stone connects the driveway and the door and inset lighting at ground level directs you through the space at night.
To tie in the area with the rural situation timber sleepers were used for the raised beds which provide interest and some screening once the shrubs mature. The look is finished with box balls at intervals to give some green structure to the area and loosely define the boundary.
Gravel garden in a coastal village
This coastal garden is the client’s second home so the brief included a need for it to be low maintenance and drought tolerant. The front garden was also the car parking area with the need for extra space for occasional guests. Being a coastal site it suited a gravel garden style which allowed for a fluid design mimicking a seascape with planting coming up through the gravel. To create a bit more variety in the texture and define the planting areas washed Atlantic pebbles and cobbles were added onto of the 20mm shingle.
The plants were chosen to be drought tolerant and give movement and texture to soften the gravel, so the planting plan was heavy on grasses with airy perennials like Verbena bonariensis and Gaura to add spots of colour.
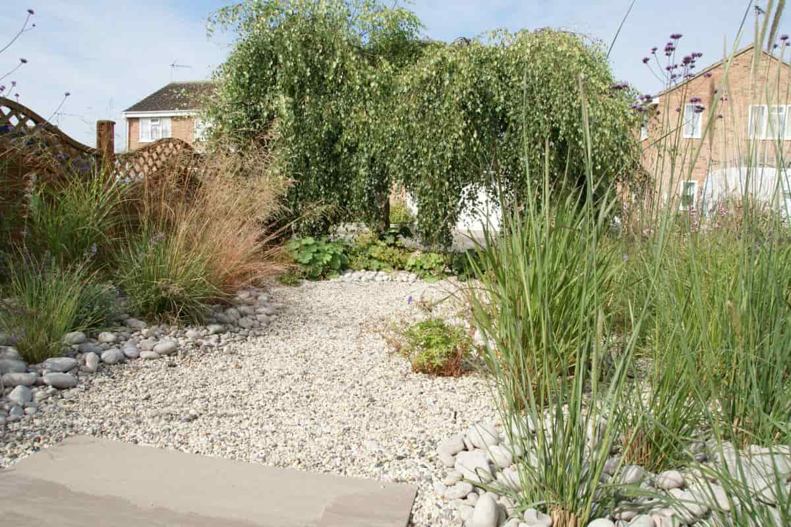
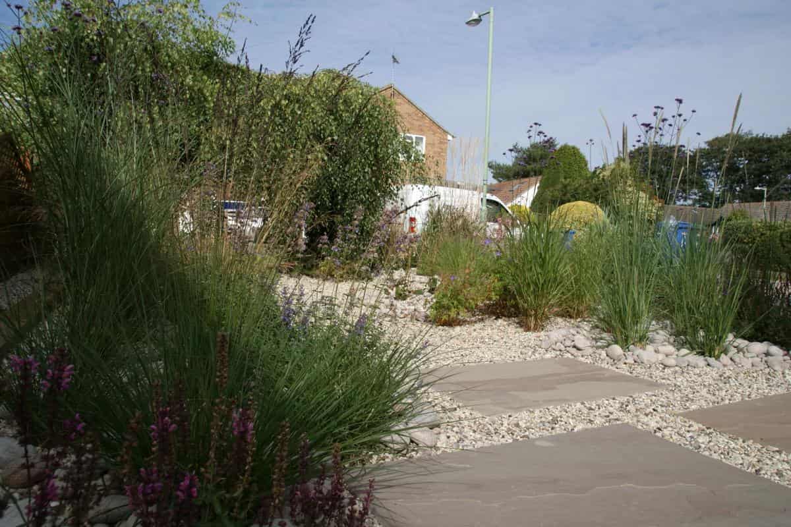
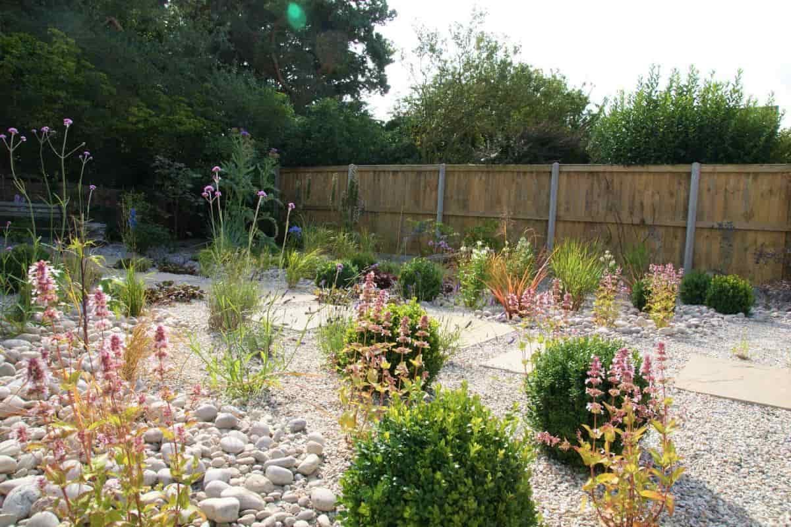
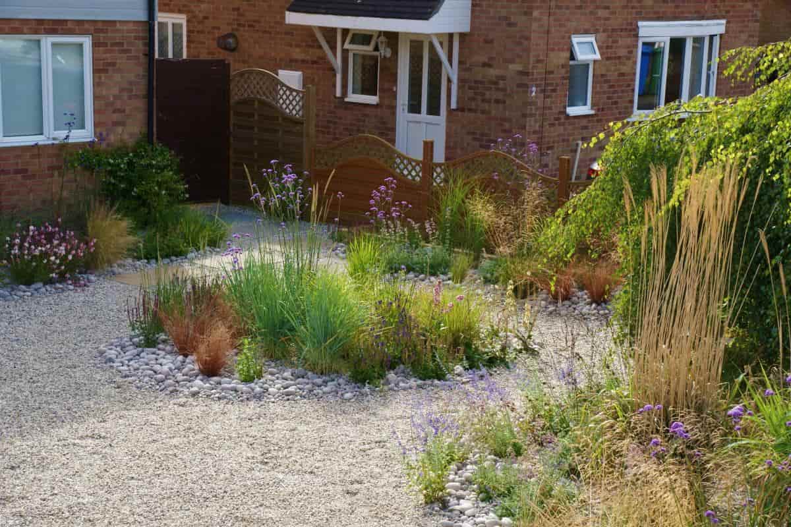
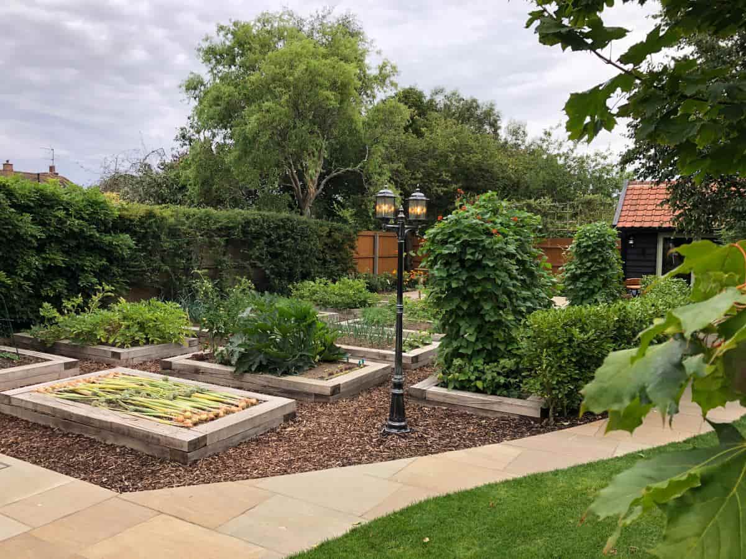
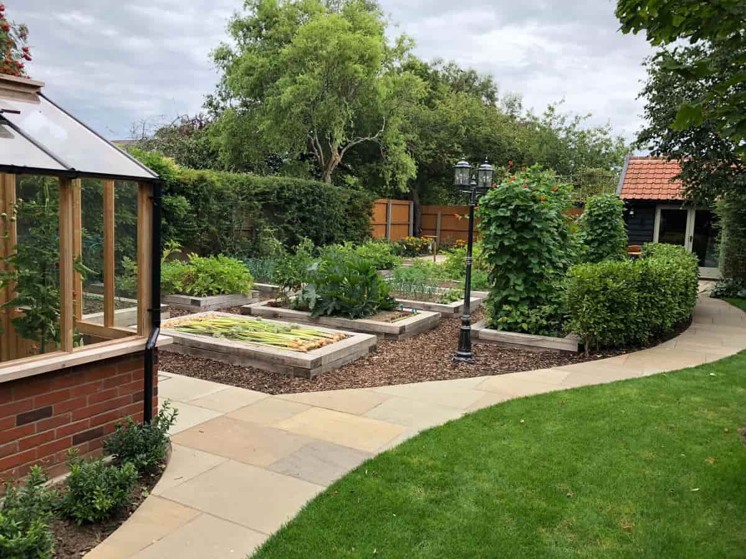
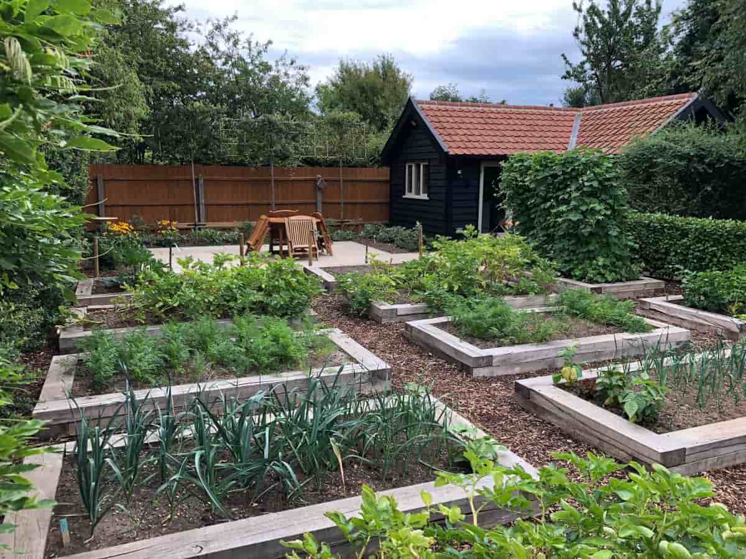
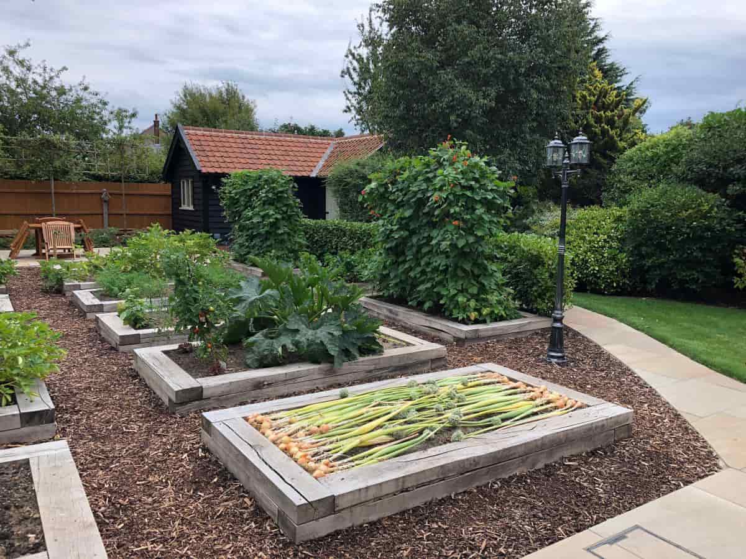
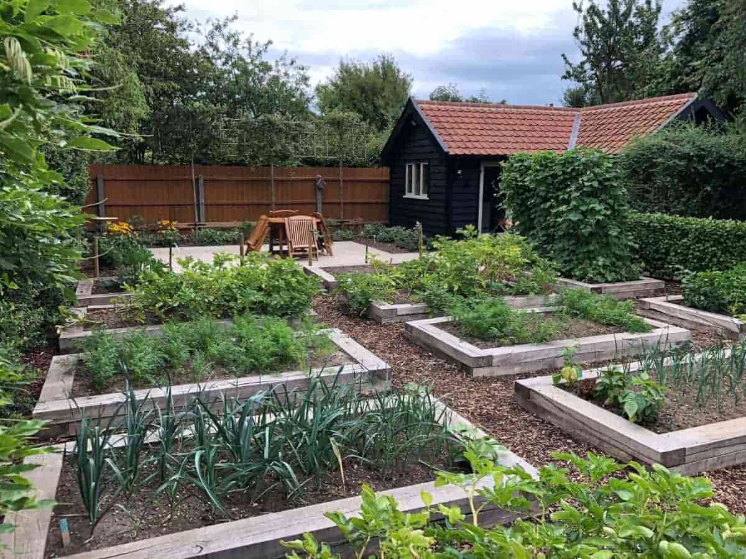
Practical and ornamental
This was a very practical garden design to undertake, the clients had an existing vegetable area and some lawn already but wanted to optimise vegetable production whilst creating an attractive area to relax in too. A new glasshouse was also a must so we created a bespoke design which was designed with and built by Roger Gladwell Landscapes. Oak sleepers were used for the raised beds which give a slightly more attractive finish than softwood sleepers and wear better. The sizes of the beds make the bed easy to access and raising them out of the ground a little allows the soil quality to be more easily controlled. I find bark chip paths are the most practical around vegetable beds than gravel and cheaper than paving. Any weeds that set seed can easily be pulled out and the bark can be topped up every couple of years as it breaks down.
A sandstone patio at the top of the garden gives the client somewhere to sit and look at their hard work. The boundary between the veg beds and the seating area is defined by step over apples supported by wires whilst they mature.
Recent Projects
Finished designs that have yet to be built.
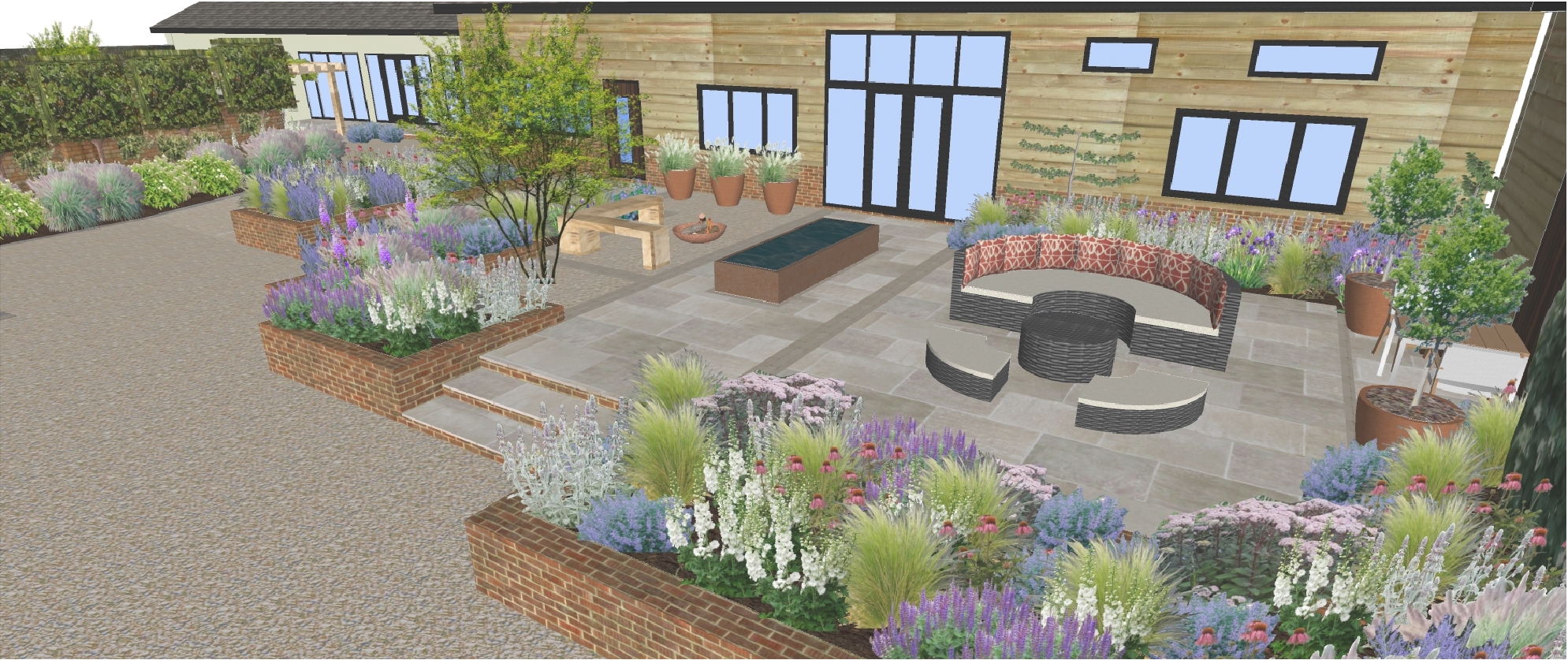
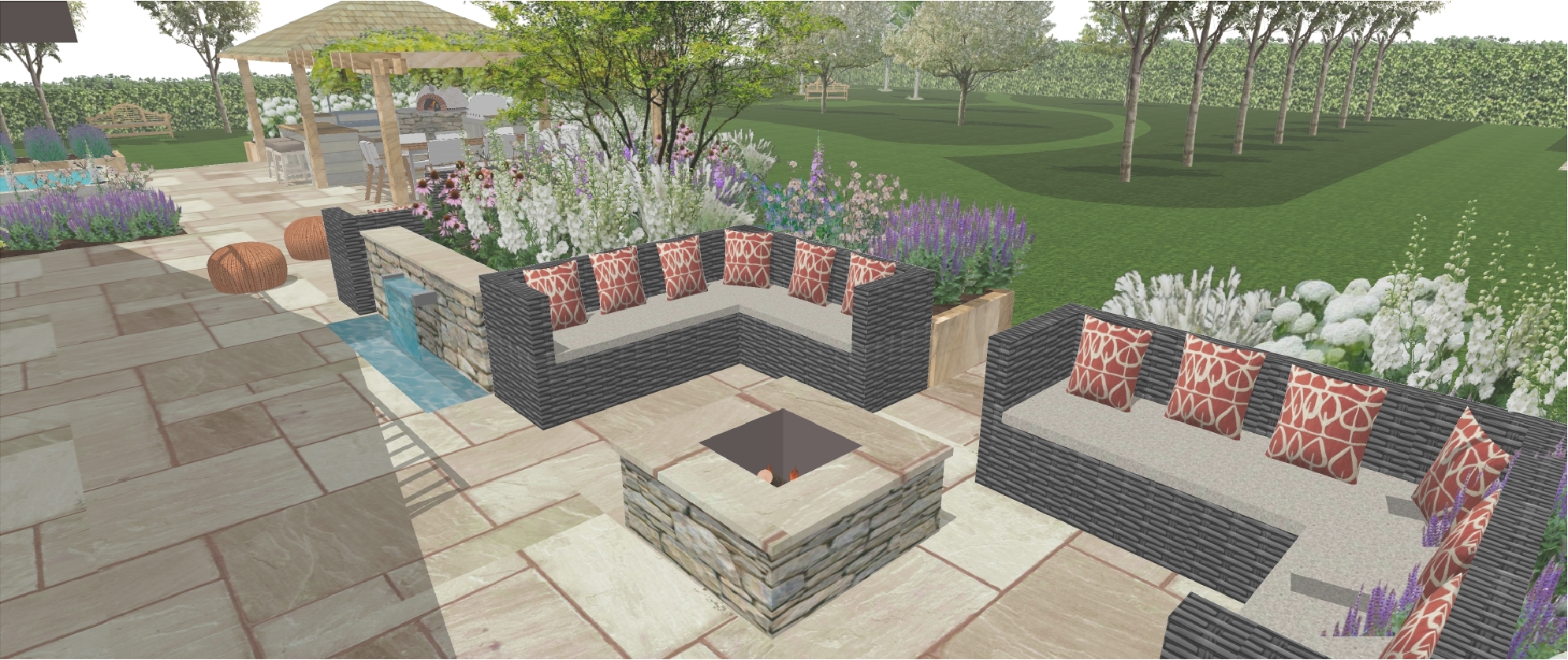
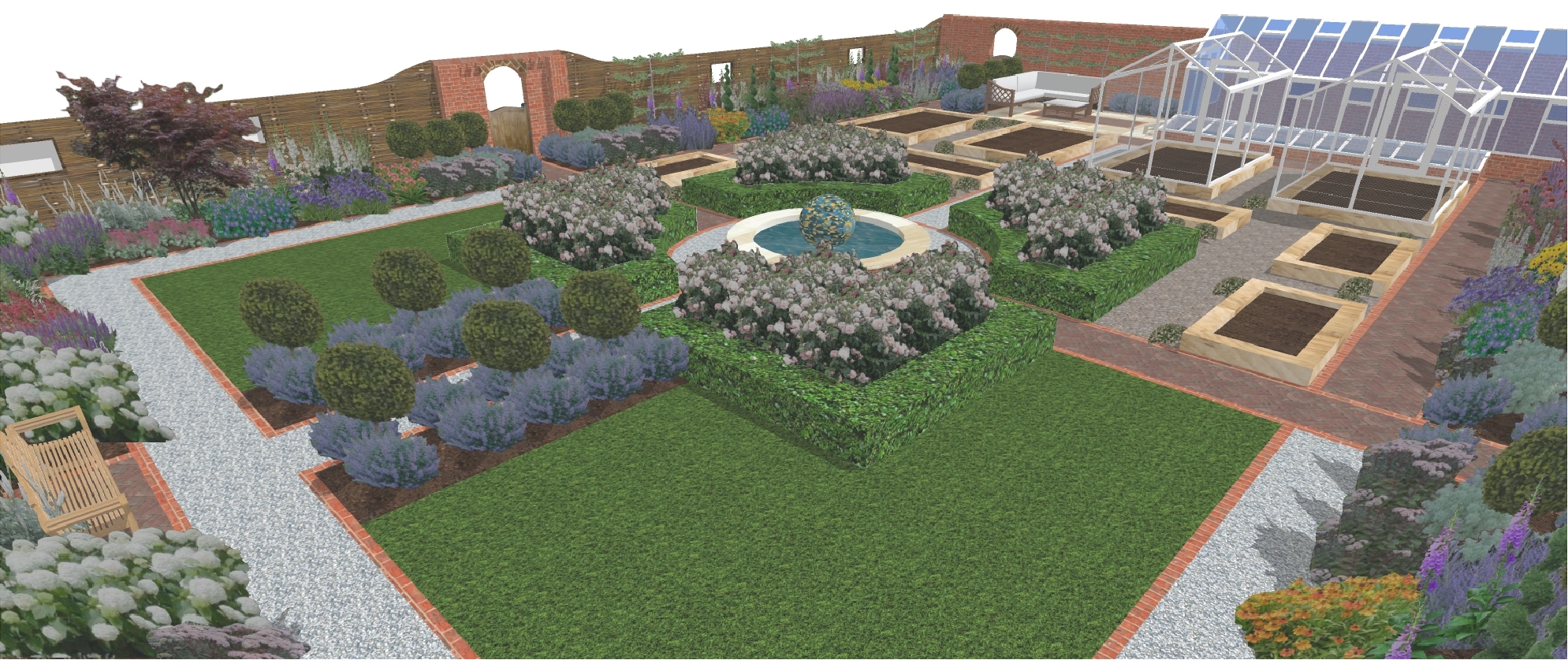
Previous
Next
